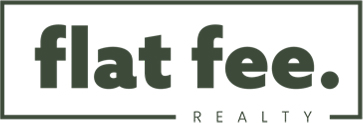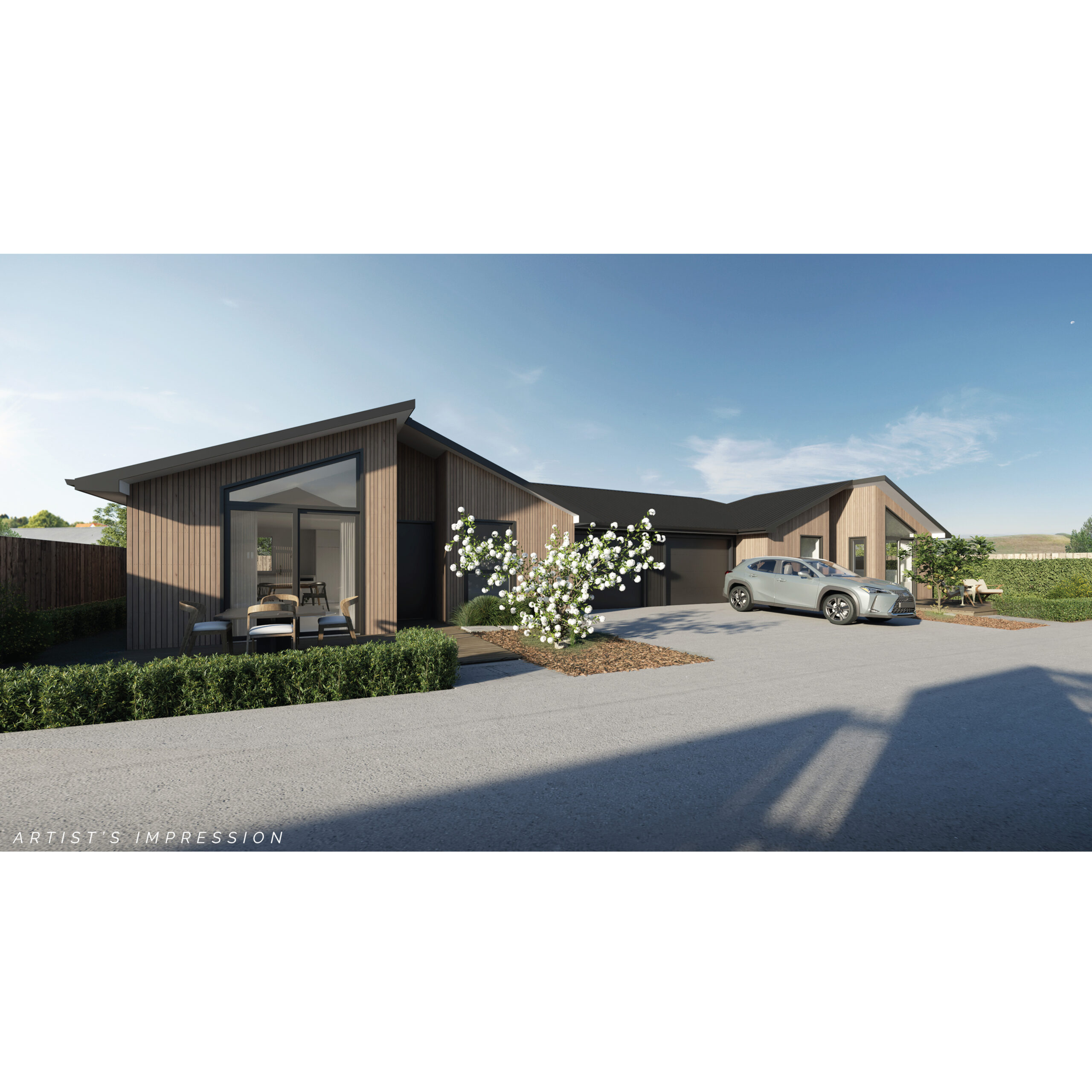- Floor Area M2: 112
- Land Area M2: 211
- Bathrooms: 1
- Bedrooms: 3
- Garaging: Single Garage
Features
- 10 Yeah Building Guarantee
- Double galzed
- Easy access to Te Awamutu CBD
- Fee Simple Title
- Fully fenced
- Heatpump
- Outside entertaining area
- Positioned Down a ROW
- Private & Secure
Details
Preparation is underway for this bespoke development with completion planned for March 2025
This on-trend collection of five meticulously crafted, tailor-made homes is perfect for downsizers who want a simplified lifestyle or first-home buyers who want functionality and aesthetics.
Nestled on a quiet street with rural aspects in the peaceful town of Te Awamutu, these aren’t your standard “cookie-cutter homes”. Modern, practical and architecturally designed, each home includes premium finishes, unique features and smart storage solutions.
Tailored design choices;
Choose from three interior design specs including, light and bright, fresh and earthy or a slightly moodier aesthetic with premium fittings and fixtures in a range of textures and finishes.
From the outside, you’ll enjoy a sophisticated palette of sleek black colour steel roofing combined with light and dark timber cladding, plus first-rate hardware and refined finishes.
Carefully considered;
Crafted to provide all the comforts in a manageable space, each home includes a single garage and additional car park. Each fully fenced property is beautifully landscaped with a range of carefully chosen low-maintenance planting, a grass area and decking, making outdoor living comfortable and effortless.
The perfect solution for an achievable transition into home ownership or a reduced footprint that doesn’t compromise quality or comfort, these homes offer easy living in a space you’ll be proud to show off.
- ID: 8384
- Views: 342

